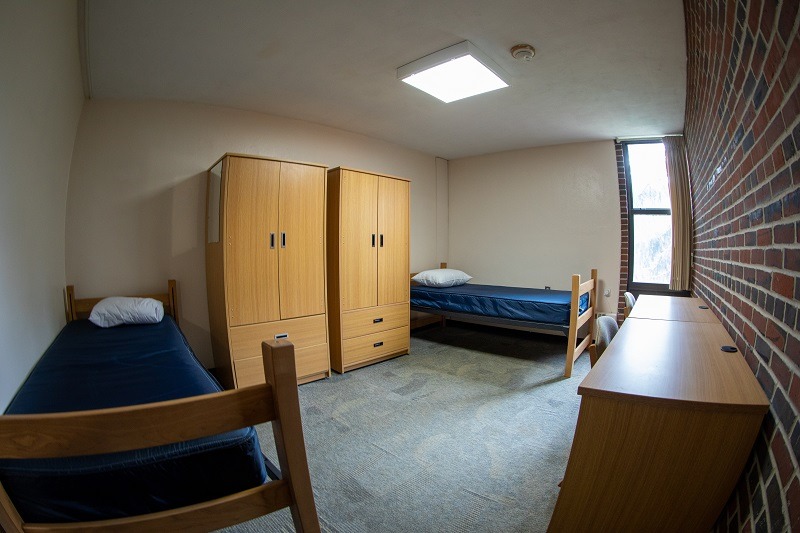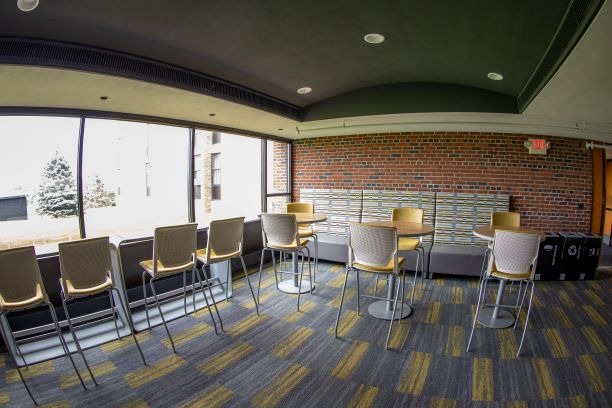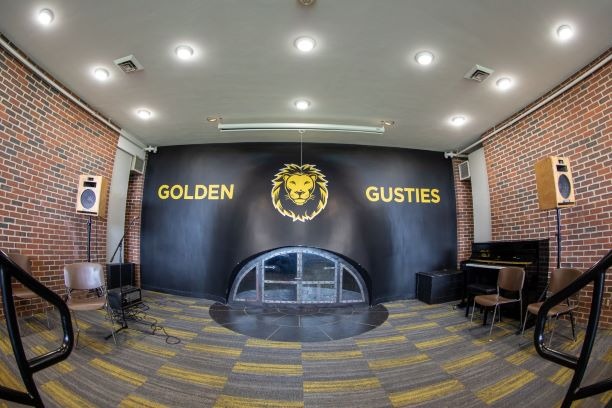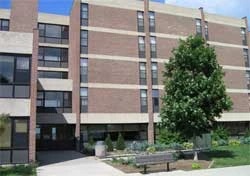Norelius Hall
- Norelius Hall houses first-year students in double-occupancy spaces.
- History: Opened in 1967. You might hear it referred to as "Co-Ed" since it was the first residence hall at Gustavus to house both men and women.
- Occupancy: 372 first-year students.
- Hall amenities: Section-style layout - 22 residents and one Collegiate Fellow around a common lounge space; main-level large lounge with fireplace and conversation area ('the pit'), two large study areas.
- Room amenities: Desk, desk chair, bed (mattress & frame), and closet/wardrobe space is provided for each resident. Beds (wooden bed frames) can be bunked. Lofting a bed requires a rental from Bedloft.com.
Room & Floor Plans

Note: Please disregard references in floor plans to 'built in shelving'. Norelius Hall has free-standing wardrobes as shown in the above photo.
Measurement estimates (please note that furniture can vary and be moved around over the summer, so we are not able to provide exact dimensions):
- Desks: 41.5'' long, 23.5'' wide/depth, 30'' high
- Wooden Bed Frames (distance from floor): Adjustable via rungs - around 8 inches high when not raised, and 31 inches when fully raised (allowing approx 30 inches of storage space underneath).
- Beds: Twin XL (38 inches wide, 80 inches long)
- Wardrobes (exterior): roughly 34.5 inches wide, 72 inches high (6 feet)
- Interior hanging space: roughly 36 high, 34 inches wide
- Shelf above clothes bar (if present): 10 inches height
- Drawers: roughly 31 inches wide, 19 inches deep
Norelius first-floor lobby/lounge, and the 'Pit':


