Sorensen Hall
North, Gibbs, and Sorensen Halls form what is commonly known as 'Complex'. North and Sorensen are mirror images of each other, so room styles are very similar.
- History: Opened in 1955.
- Occupancy: 192 residents (primarily Sophomores and Juniors).
- Hall amenities: kitchen and large recreational lounge in the basement.
- Room amenities: Each room is furnished with a bed, bed frame, mattress, desk, desk chair, and closet space for each resident. Rooms have tile floors. Beds (wooden bed frames) can be bunked. Lofting a bed requires a rental from Bedloft.com.
- Sorensen rooms have tiled floors.
Room & Floor Plans
Example photos (linens not included), some built-ins replaced with freestanding wardrobes:
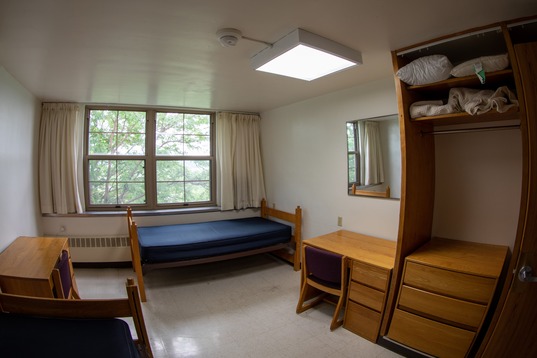
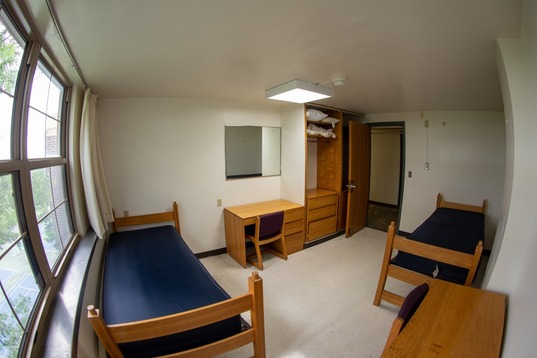
|
Note: Floor gender designations can change from year to year. Floor plans will not accurately reflect floor gender assignments. For 2024-2025, Floors 1 and 2 will be male-designated, Floors 3 and 4 will be female-designated. For 2025-2026, Floors 1 and 3 will be male-designated; Floors 2 and 4 will be female-designated.
|
| Room Dimensions |
Room Dimensions |
Room Dimensions |
Room Dimensions |
|---|---|---|---|
| 1A | 2A | 3A | 4A |
| 1B | 2B | 3B | 4B |
| 1C | 2C | 3C | 4C |
| 1D | 2D | 3D | 4D |
| 1E | 2E | 3E | 4E |
| 1F | 2F | 3F | 4F |
| 1G | 2G | 3G | 4G |
| 1H | 2H | 3H | 4H |
| 1J | 2J | 3J | 4J |
| 1K | 2K | 3K | 4K |
| 1L | 2L | 3L | 4L |
| 1M | 2M | 3M | 4M |
| 1N | 2N | 3N | 4N |
| 1O | 2O | 3O | 4O |
| 1P | 2P | 3P | 4P |
| 1Q | 2Q | 3Q | 4Q |
| 1R | 2R | 3R | 4R |
| 1S | 2S | 3S | 4S |
| 1T | 2T | 3T | 4T |
| 1U | 2U | 3U | 4U |
| 1V | 2V | 3V | 4V |
| 1W | 2W | 3W | 4W |
| 1X | 2X | 3X | 4X |
| 1Y | 2Y | 3Y | 4Y |
| 1Z | 2Z | 3Z | 4Z |
| Shown below: Sorensen 4th floor room: beds, desks, wardrobes | ||
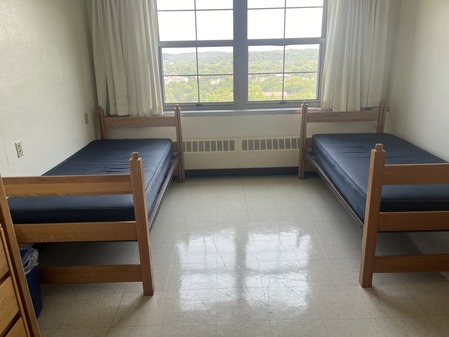 |
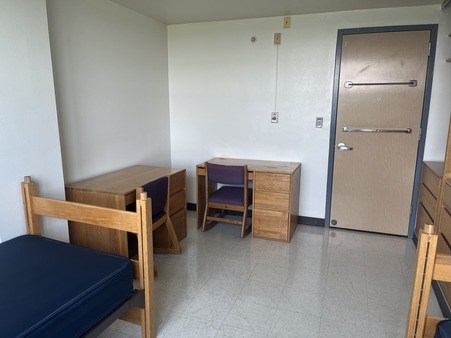 |
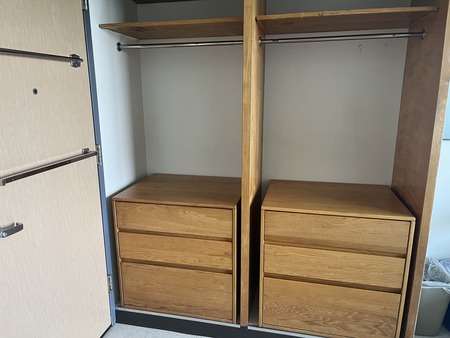 |