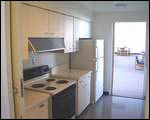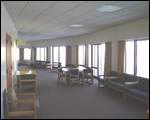North Hall
North, Gibbs, and Sorensen Halls form what is commonly known as 'Complex'. North and Sorensen are mirror images of each other, so room styles are very similar.
- History: Opened in 1962
- Occupancy: 192 upperclass students (primarily sophomores & juniors)
- Hall amenities: A spacious basement lounge, kitchen, study room.
- Room amenities: Desk, desk chair, bed (mattress & frame), and closet space is provided for each resident. Carpet is in rooms on 1st, 2nd, and 3rd floors. 4th floor has tile floors. Lofting a bed requires a rental from Bedloft.com.
Room & Floor Plans
|
Note: Floor gender designations can change from year to year. Floor plans will not accurately reflect floor gender assignments. For 2024-2025, Floors 1 and 2 will be male-designated, Floors 3 and 4 will be female-designated. |
| Room Dimensions | Room Dimensions | Room Dimensions | Room Dimensions |
|---|---|---|---|
| 1A | 2A | 3A | 4A |
| 1B | 2B | 3B | 4B |
| 1C | 2C | 3C | 4C |
| 1D | 2D | 3D | 4D |
| 1E | 2E | 3E | 4E |
| 1F | 2F | 3F | 4F |
| 1G | 2G | 3G | 4G |
| 1H | 2H | 3H | 4H |
| 1J | 2J | 3J | 4J |
| 1K | 2K | 3K | 4K |
| 1L | 2L | 3L | 4L |
| 1M | 2M | 3M | 4M |
| 1N | 2N | 3N | 4N |
| 1O | 2O | 3O | 4O |
| 1P | 2P | 3P | 4P |
| 1Q | 2Q | 3Q | 4Q |
| 1R | 2R | 3R | 4R |
| 1S | 2S | 3S | 4S |
| 1T | 2T | 3T | 4T |
| 1U | 2U | 3U | 4U |
| 1V | 2V | 3V | 4V |
| 1W | 2W | 3W | 4W |
| 1X | 2X | 3X | 4X |
| 1Y | 2Y | 3Y | 4Y |
| 1Z | 2Z | 3Z | 4Z |

