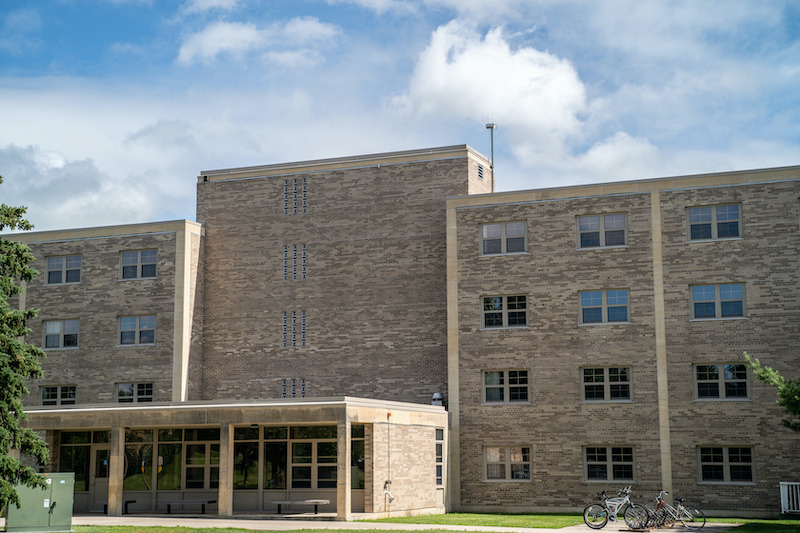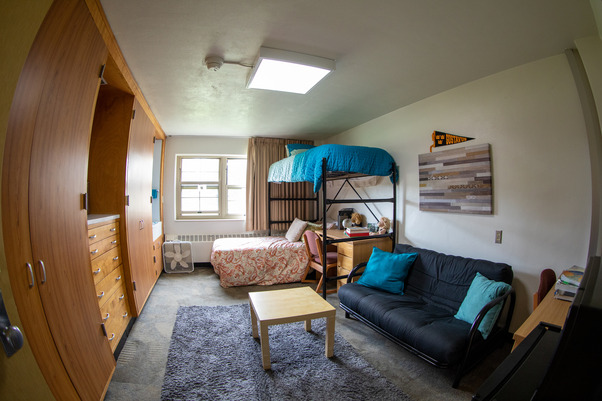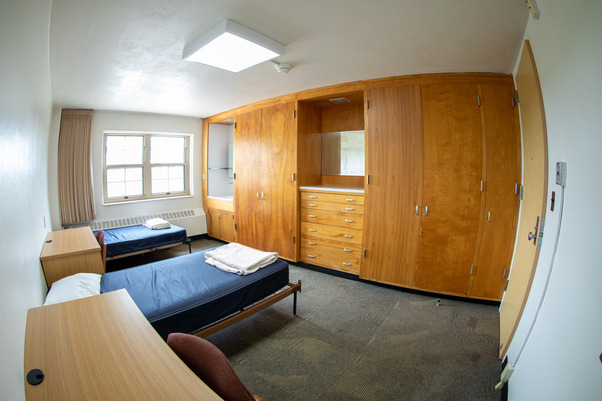Pittman Hall

- Pittman Hall houses first-year students in double-occupancy spaces.
- History: Opened in 1963 (originally called "Valley View Hall").
- Pittman and Sohre Halls are mirror images of each other, the main difference being Pittman is carpeted.
- Occupancy: 190 residents
- Hall amenities: large lounge on the lower level, and a smaller lounge on each floor.
- Room amenities: Each room is furnished with a bed, bed frame, mattress, desk, desk chair, and built-in closet space for each resident. New for 2025-2026: Bed frames will have wooden ends that can be raised or bunked. Lofting requires a rental from Bedloft.com.
- Pittman rooms have carpet, a sink, and vanity.
Room & Floor Plans
Pittman Hall Floor Plans - All Floors
All ceiling heights are 8 feet.


| Room Dimension Measurements | Room Dimension Measurements | Room Dimension Measurements | Room Dimension Measurements |
|---|---|---|---|
| 100 | 200 | 300 | 400 |
| 101 | 201 | 301 | 401 |
| 102 | 202 | 302 | 402 |
| 103 | 203 | 303 | 403 |
| 104 | 204 | 304 | 404 |
| 105 | 205 | 305 | 405 |
| 106 | 206 | 306 | 406 |
| 107 | 207 | 307 | 407 |
| 108 | 208 | 308 | 408 |
| 109 | 209 | 309 | 409 |
| 110 | 210 | 310 | 410 |
| 111 | 211 | 311 | 411 |
| 112 | 212 | 312 | 412 |
| 113 | 213 | 313 | 413 |
| 114 | 214 | 314 | 414 |
| 115 | 215 | 315 | 415 |
| 116 | 216 | 316 | 416 |
| 117 | 217 | 317 | 417 |
| 118 | 218 | 318 | 418 |
| 119 | 219 | 319 | 419 |
| 120 | 220 | 320 | 420 |
| 121 | 221 | 321 | 421 |
| 122 | 222 | 322 | 422 |
| 123 | 223 | 323 | 423 |