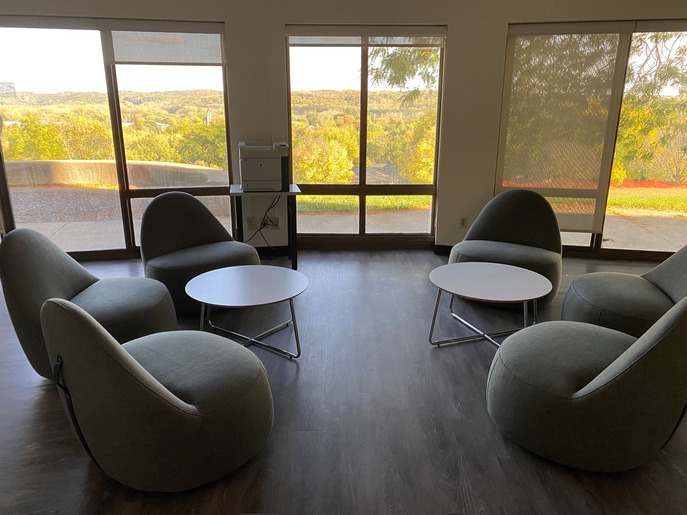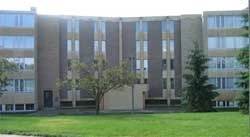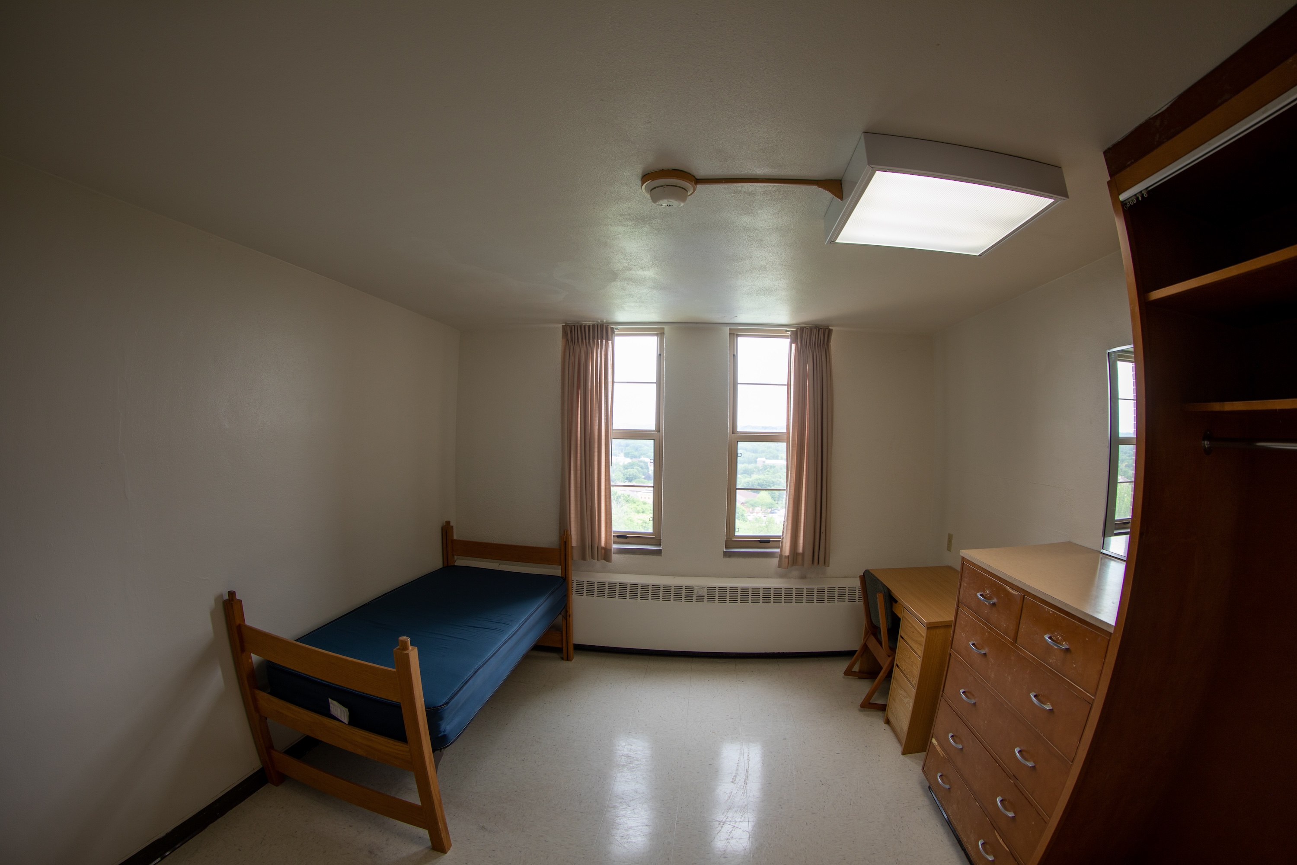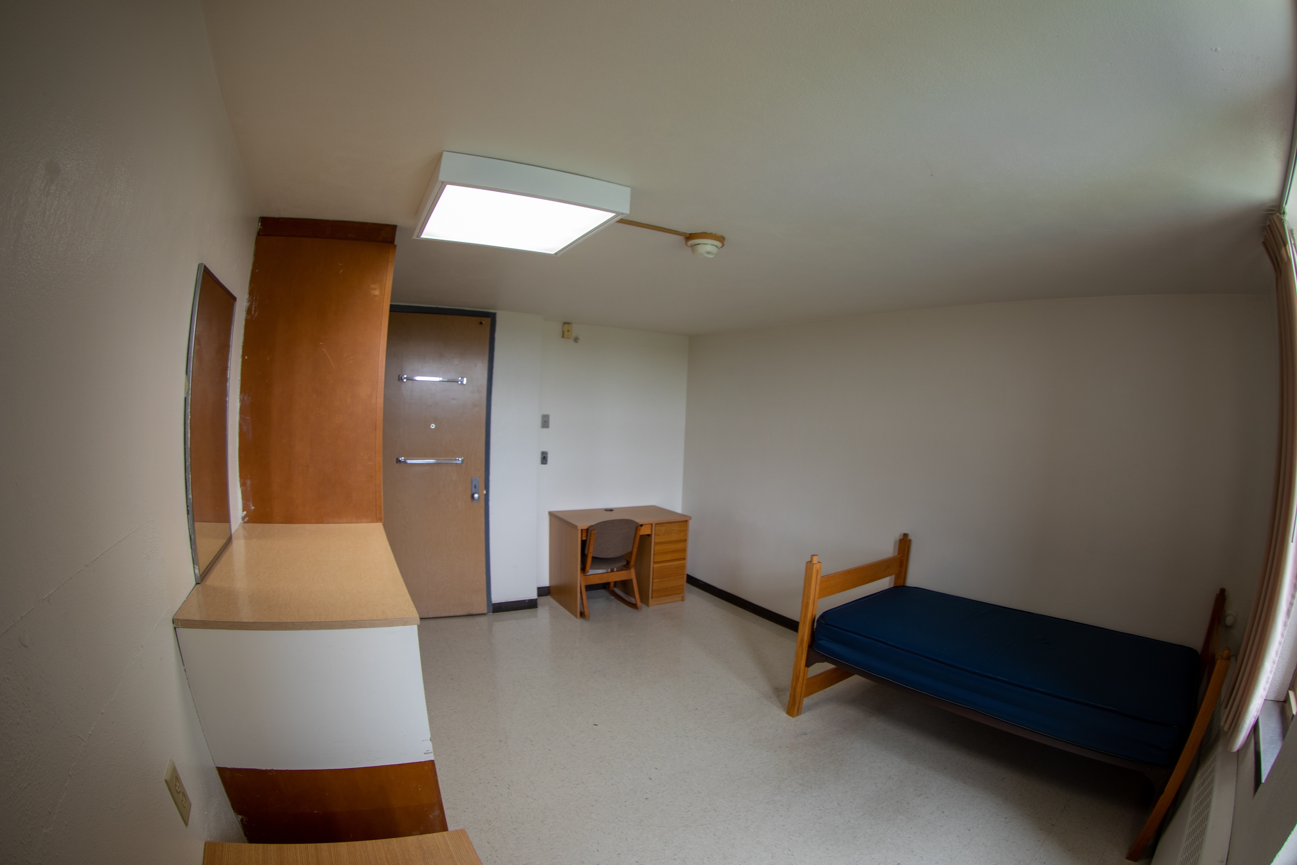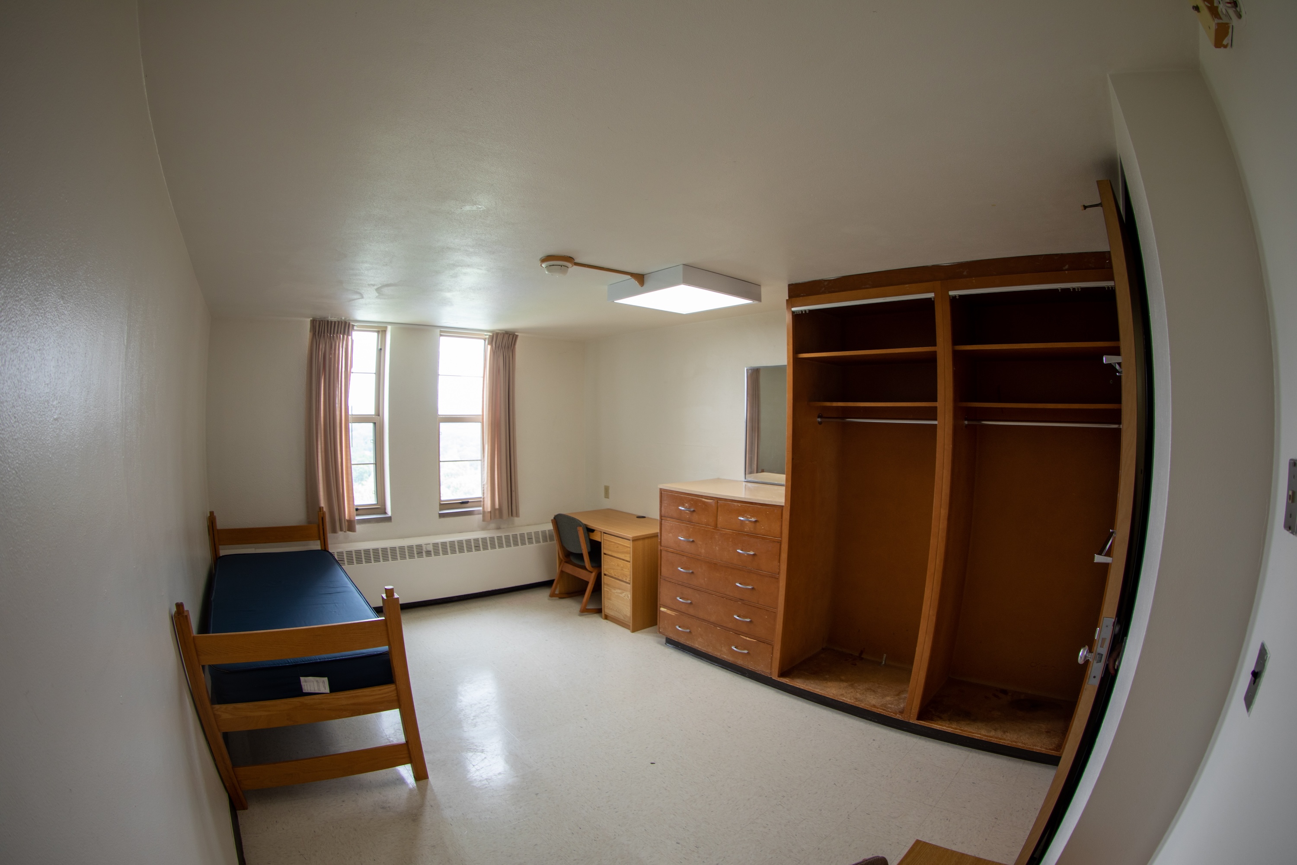Gibbs Hall
- History: Constructed in 1966 to link North Hall & Sorensen Hall. Was known as "Link Hall" until 2003.
- Occupancy: 48 residents in double- and single-occupancy rooms
- Hall amenities: lounge, kitchen.
- Room amenities: Desk, desk chair, bed (mattress & frame), and closet/wardrobe space for each resident; Gibbs rooms have tile floors. Beds (wooden bed frames) can be bunked. Lofting a bed requires a rental from Bedloft.com
- Gibbs rooms have tiled floors.
Room & Floor Plans
|
Note: Floor gender designations can change from year to year. Floor plans will not accurately reflect floor gender assignments. For 2024-2025, Floors 1 and 2 will be male-designated; Floors 3 and 4 will be female-designated. For 2025-2026, Floors 1 and 3 will be male-designated; Floors 2 and 4 will be female-designated. Rooms 108, 208, 308, and 408 are the double-assignment spaces in the building. |
|
|
|
|
| Room Dimensions | Room Dimensions | Room Dimensions | Room Dimensions |
|---|---|---|---|
| 101 | 201 | 301 | 401 |
| 102 | 202 | 302 | 402 |
| 103 | 203 | 303 | 403 |
| 104 | 204 | 304 | 404 |
| 105 | 205 | 305 | 405 |
| 106 | 206 | 306 | 406 |
| 107 | 207 | 307 | 407 |
| 109 | 209 | 309 | 409 |
| 110 | 210 | 310 | 410 |
| 111 | 211 | 311 | 411 |
Gibbs Lounge:
